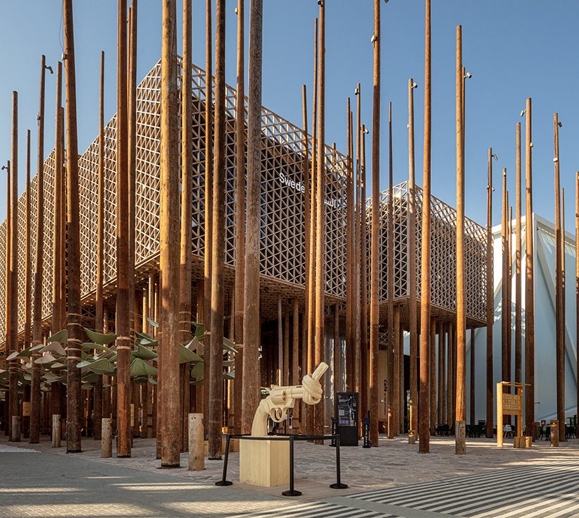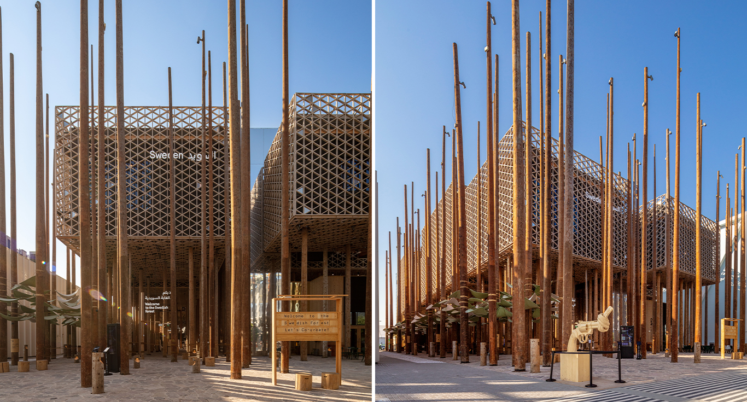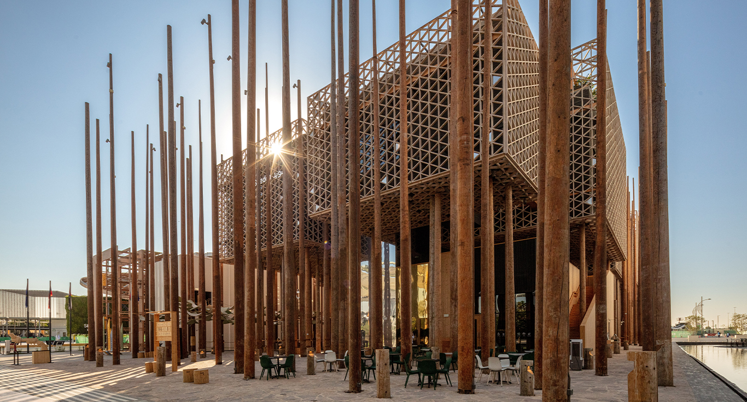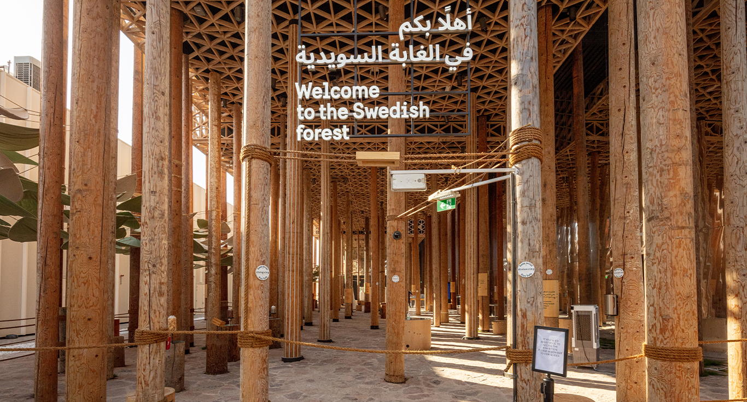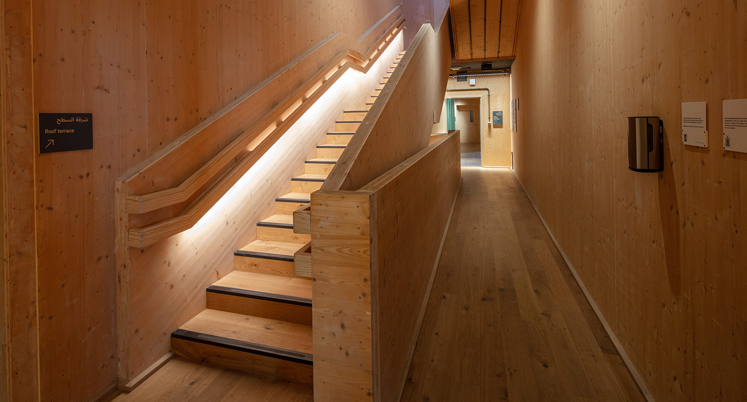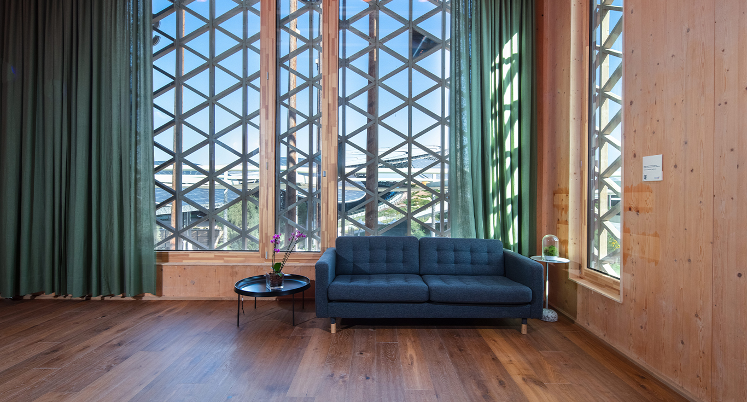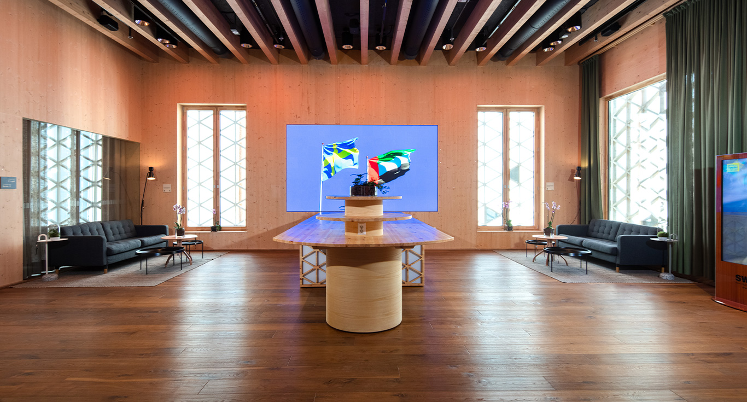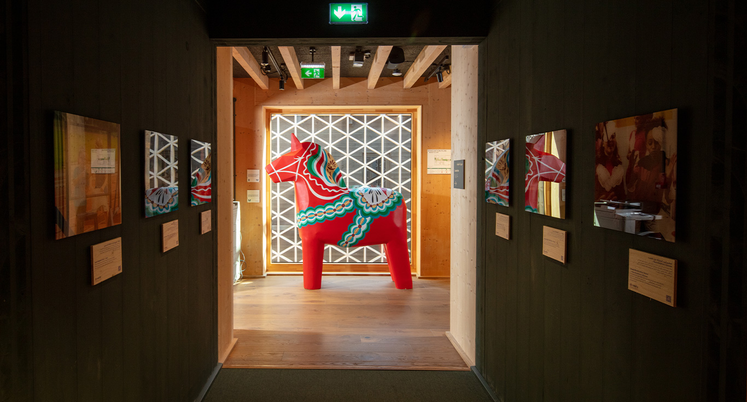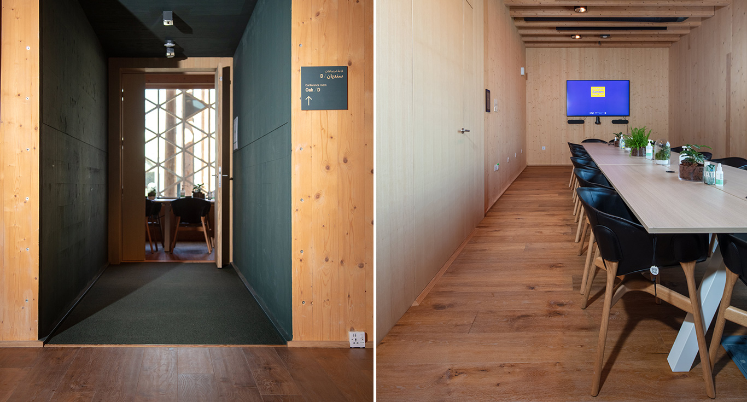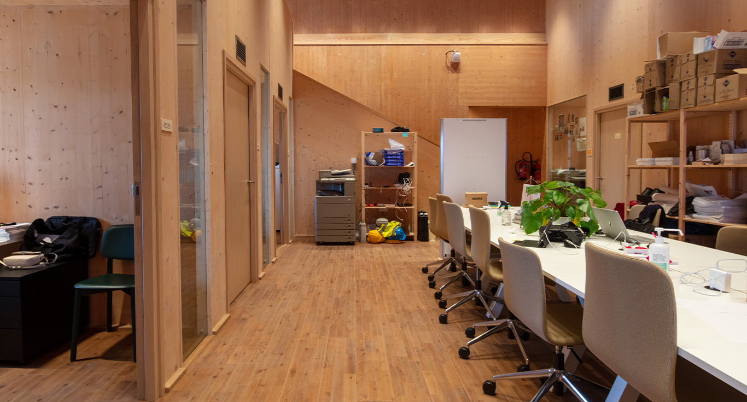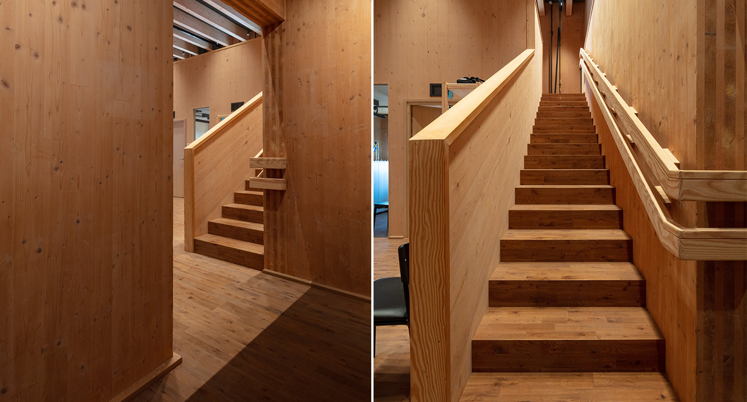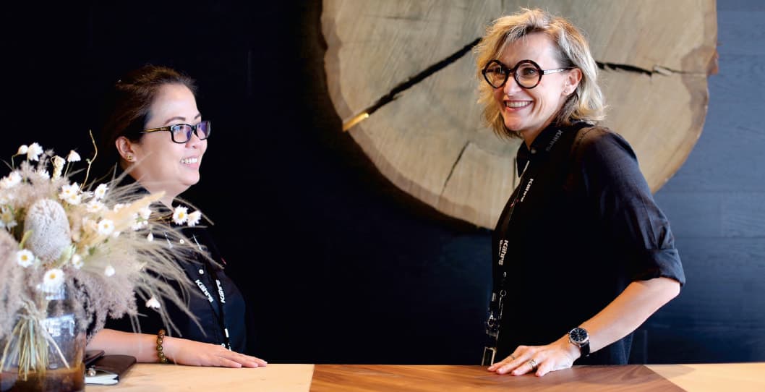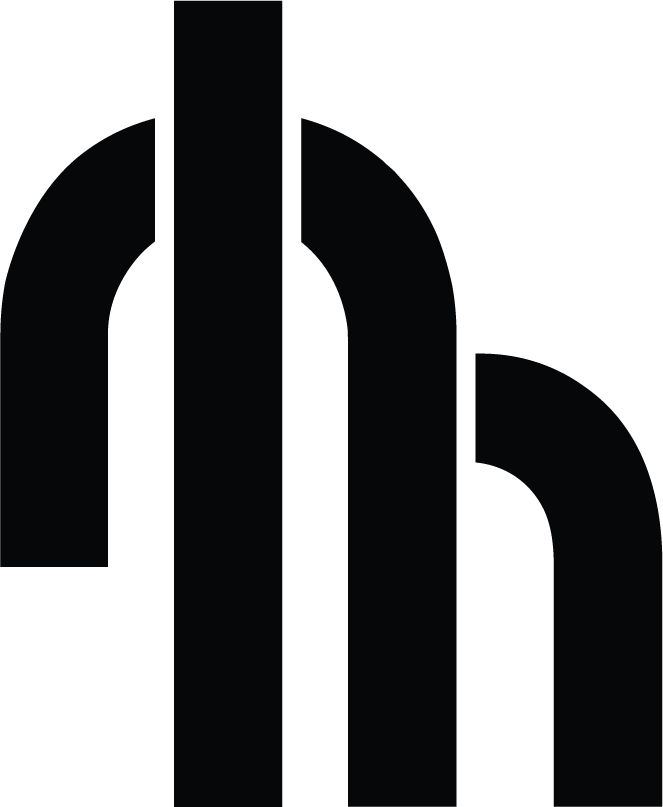Sweden PavilionSustainability District, Expo 2020 Dubai
Welcome to the Swedish Forest! We are proud sponsors of Sweden at Expo 2020 Dubai, having supplied and installed over 1,200 sq.m Kährs oak wood flooring in the Swedish pavilion, “The Forest”.
| Project Type: | Events/Collabs |
|---|---|
| Feature: | Staircase |
| Designer: | Alessandro Ripellino Arkiteketer, Studio Adrien Gardère, Luigi Pardo Architetti |
| Photographer: | Studio Zee |
| Floor(s): | Oak Sevede, Oak Backa, |
| Floor Name | Surface Treatment | Colour | Wood Species | Design Floor | Thickness |
|---|---|---|---|---|---|
| Oak Sevede | Oil |
||||
| Oak Backa | Oil |
The very essence of ‘the Forest’ inspires the pavilion in its entirety, from its architectural sensibilities to its storytelling. The concept pervades the space, forming a powerful and cohesive sensation. Beautiful and enchanting, it is a fusion of dense Nordic woodland and Islamic geometric design, bringing together two cultures.
For the first time ever, a sustainable building completely in timber is erected in the UAE. Approximately 2,600 cubic meters of timber has been used for the structure, and approximately half of it is in the substructure. This is a prime example of sustainable construction using natural wood. In the future, we hope to see a lot of buildings built in wood here in the UAE and across the globe.
Did you know that 70 percent of Sweden’s surface is covered by forest and consists of around 87 billion trees? Only one percent of trees in the Swedish forest is felled annually, and for every tree harvested at least two new are planted.
Read more about the pavilion’s design and construction here.
The tree houses are clad with wooden lattice screens, offering shade from the sun. The impression and sense of room created by the trunks is intensified by a soaring mirror-clad structure, dividing the exhibition area. The result is refined and simple. This structure houses the conference entrance, which is well-placed near the Expo entrance.
At ground level, public areas house the exhibition and café, while offices and conference rooms are raised aloft – like tree houses – forming a roof over parts of the pavilion. The exhibition area is open-plan, but enclosed spaces are implied and suggested, with hundreds of tree trunks standing in clusters.
All the staircases and staircase landings from the ground level up to the rooftop terrace feature our 1-strip Kährs Oak Wilds wood floor, complete with a contrasting custom-made step-nosing made using our pure-black Kährs Oak Castle wood flooring.
Meanwhile on the upper levels inside the “tree houses”, we have installed Kährs wood flooring throughout the conference rooms and areas. They all feature our dynamic 1-strip Kährs Oak Sevede wood floor.
Each meeting & boardroom is named after a native Swedish wood species, such as Oak, Spruce and Pine.
Meanwhile the entire back office area for Team Sweden features our matching 3-strip version, Kährs Oak Backa, including on the staircase up to the mezzanine floor.


