Should Home Flooring Design Always Match? Guide for Every Room
October 10, 2025
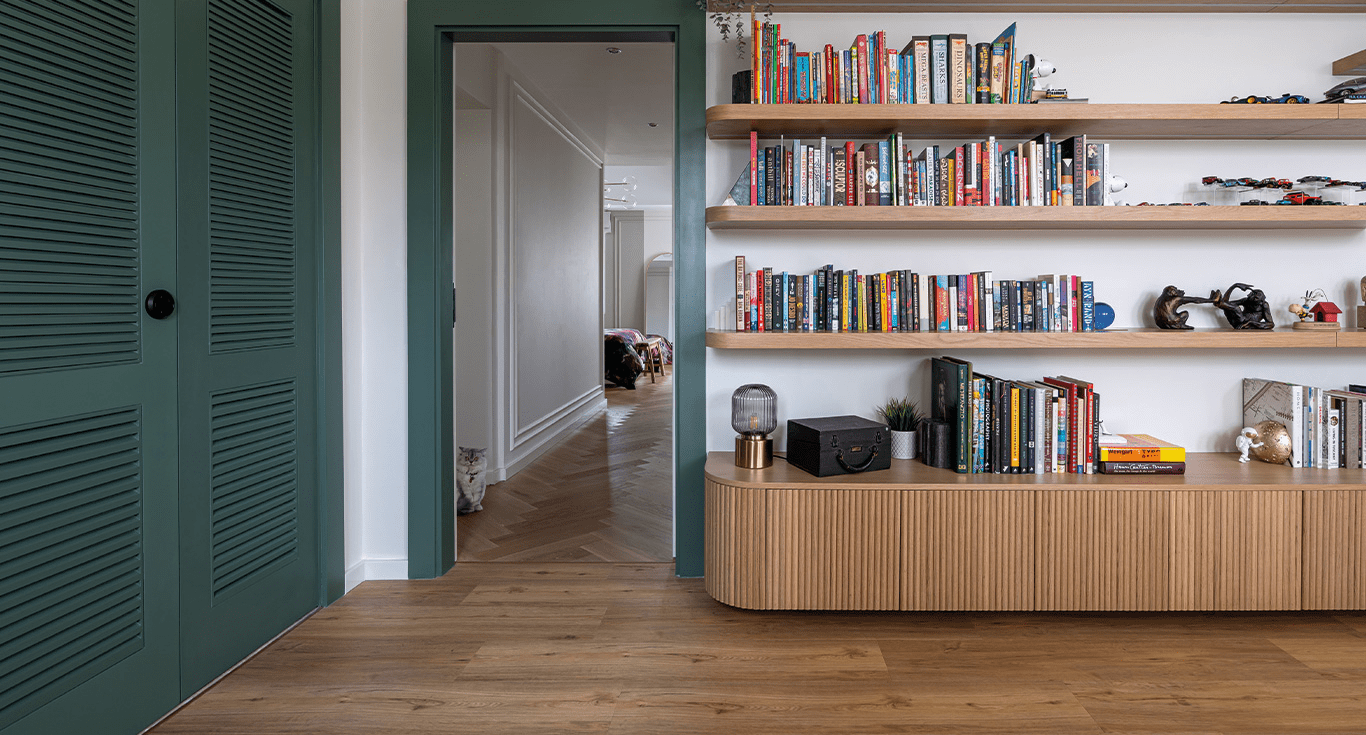
Choosing how your home flooring design flows from one room to another is one of the most defining parts of interior planning. The right approach can transform a house into a space that feels connected, balanced, and effortlessly stylish. A well-considered flooring layout not only enhances visual harmony but also supports comfort, function, and long-term practicality.
In this guide, we share our design principles, the benefits and drawbacks of matching or mixing floors, and our approach to planning flooring layouts that bring unity and personality to every room.
Understanding Home Flooring Design
Home flooring design is more than selecting materials or colours. It creates the visual and functional foundation that connects every space, shaping how people move, feel, and experience comfort at home.
A thoughtful flooring plan balances:
- Aesthetic flow: Ensures each room complements the next through tone, texture, and pattern.
- Practical use: Focuses on durability and suitability for daily activities in each space.
- Emotional feel: Influences mood, warm tones bring comfort, while lighter shades add openness and calm.
When these elements align, the result is a home that feels cohesive, comfortable, and beautifully balanced. This foundation sets the stage for understanding how matching, coordinating, or contrasting floors define overall character and flow.
Types of Home Flooring Design
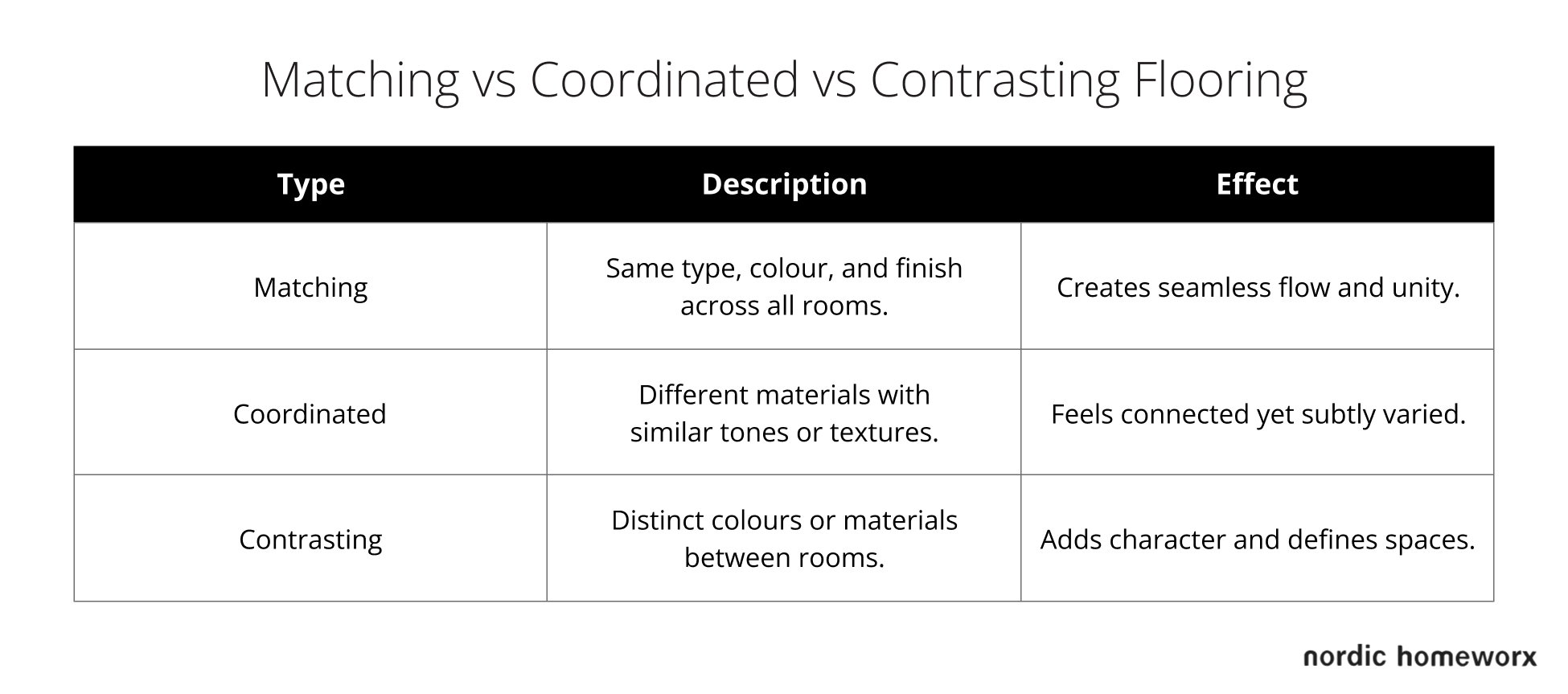
Before we dive room by room, let’s clarify the terms to use.
- Matching flooring means the same type, colour, finish, and plank (or tile) style throughout, from room to room.
- Coordinated flooring means different materials or finishes that share a visual link (tone, undertone, texture) so they feel harmonious.
- Contrasting flooring means a deliberate break, for example, dark wood in one room, light tile in another, with a clear transition.
The goal is to find the right level of consistency, one that supports function, design intent, and the home’s overall character.
Benefits & Drawbacks of Uniform Home Flooring Design
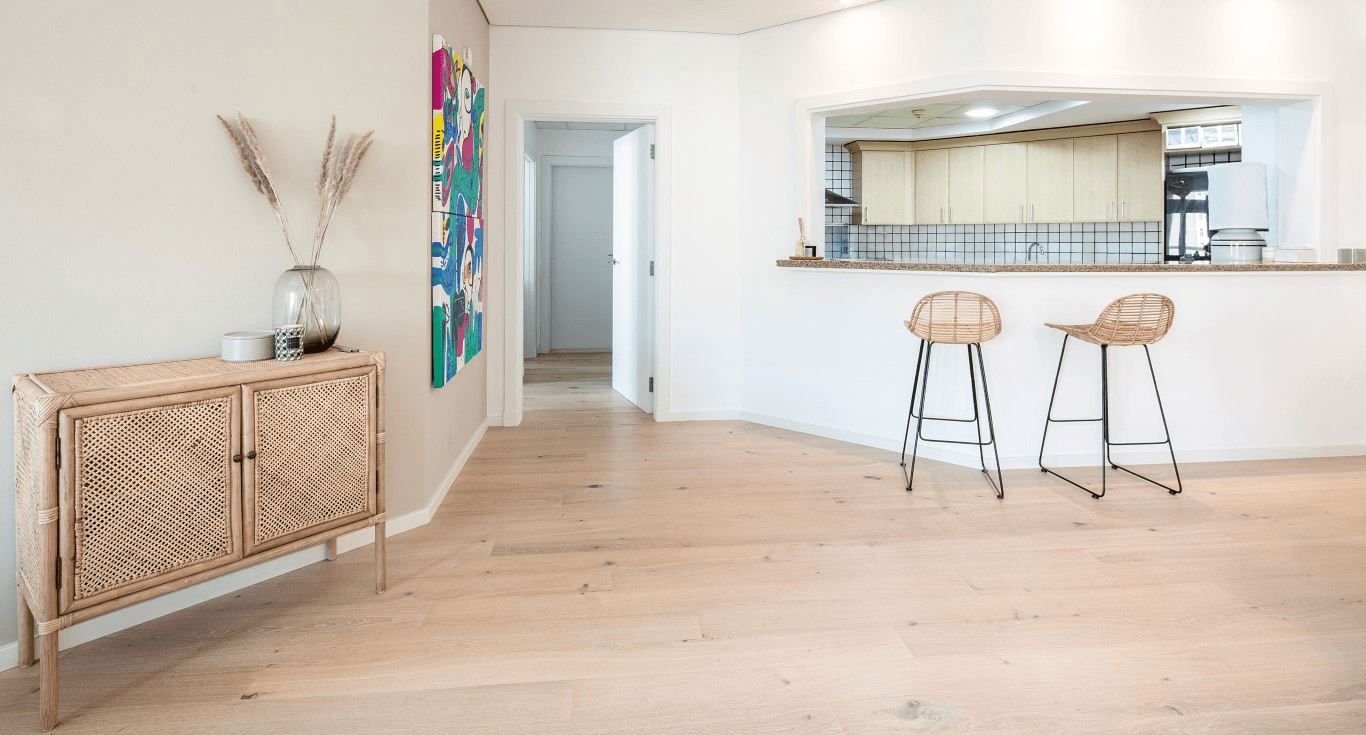
When homeowners ask whether matching flooring will feel too repetitive, I always start with both sides of the argument. There are clear advantages and challenges worth weighing.
Visual Continuity and Spaciousness
A consistent floor makes the home feel larger and less segmented. When the same material flows through connected spaces, it enhances openness and visual calm, particularly in open-plan layouts.
Easier Maintenance and Repair
Using one flooring type means uniform cleaning methods and fewer spare materials to store. Floor maintenance and repairs are also simpler since replacements come from the same batch or supplier.
Simpler Design Choices
Selecting one versatile floor eliminates the stress of matching materials and tones across rooms. This approach suits homeowners who prefer a minimal, streamlined aesthetic.
Cost efficiencies
Ordering one material type often reduces the cost per square metre. Installers also work faster when handling a single flooring system, cutting labour time and complexity.
Drawbacks and Potential Risks
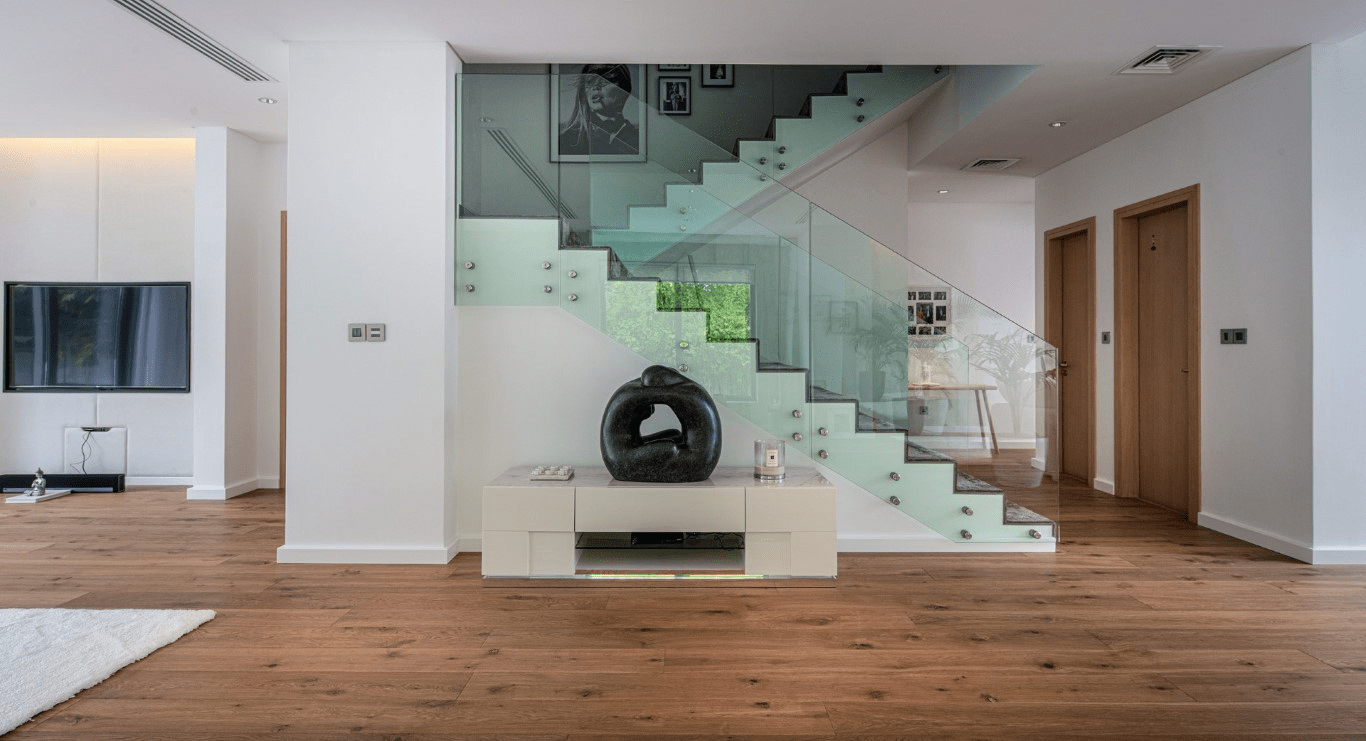
Limited Flexibility for Room Function
Not all floor materials suit every room. Moisture-resistant tile or LVT may be necessary in bathrooms or utility zones, while hardwood works beautifully in living spaces. Insisting on strict matching may force compromises in performance.
Risk of Visual Monotony
If the same colour and plank width run everywhere, rooms may lose individuality. Some clients or designers prefer variation to create accents or define zones. That said, you can still introduce variation in rugs, ceilings, and finishes to break monotony.
Replacement Challenges
If the floor type becomes discontinued or unavailable, future repairs may be difficult. If you anticipated variation, that risk is softened. Also, when you match throughout, any flaw or damage in one area may demand a larger repair to preserve flow.
Architectural or Layout Conflicts
Homes with many separate rooms or transitions may not suit continuous flooring. In houses with older layouts, you might have to deal with differences in levels, thresholds, or door swings that complicate seamless transitions.
Overemphasis on Matching
Insisting on exact matches, especially during renovations, can lead to awkward or inconsistent results. A deliberate contrast often looks better than a near-match that feels off.
How to Create Cohesive Flooring Design
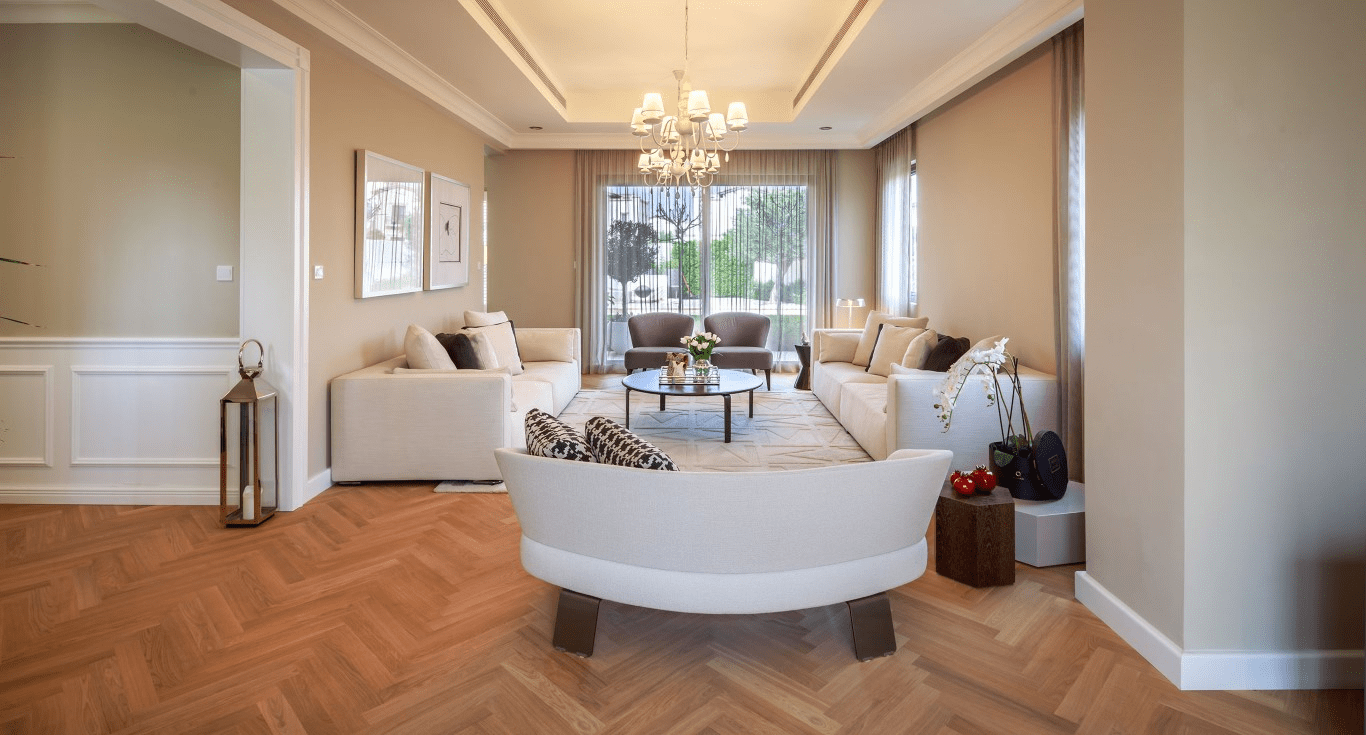
Every project follows guiding principles that keep the flooring plan balanced and practical. These rules help ensure the home flooring design choices feel deliberate and timeless.
Define the Visual Theme
Start with a clear baseline, a tone or style that sets the mood, such as light oak, warm walnut, or cool grey stone. Other flooring choices should either match or complement this foundation through consistent undertones.
Respect Transitions
Even the most seamless floor plans require transitions. Thresholds, steps, or material junctions deserve careful planning. Neutral transition strips or subtle borders help maintain flow without drawing attention.
Prioritise Function
Durability always comes first in high-moisture or high-traffic areas like kitchens, bathrooms, and entryways. Choosing a different but complementary material is often the most practical and visually cohesive solution.
Use Scale and Pattern
Even if your flooring matches in material and tone, you can introduce variety via plank width, direction, or pattern (herringbone, chevron, diagonal lay). This gives each room subtle identity without sacrificing cohesion.
Consider lighting
Floors shift in tone under different light conditions. Always test samples in each room throughout the day to ensure colours remain consistent.
When exploring options, it’s helpful to browse flooring design collections from trusted brands such as Kährs to see how different tones and finishes perform under various lighting conditions.
Room-by-Room Strategy: Where to Match and Where to Vary
Every home benefits from a thoughtful flooring plan that balances flow with function. Some rooms call for a seamless look, while others benefit from practical variation. The key is to maintain a consistent tone and design language, even when materials differ.
Living Room, Dining, and Hall
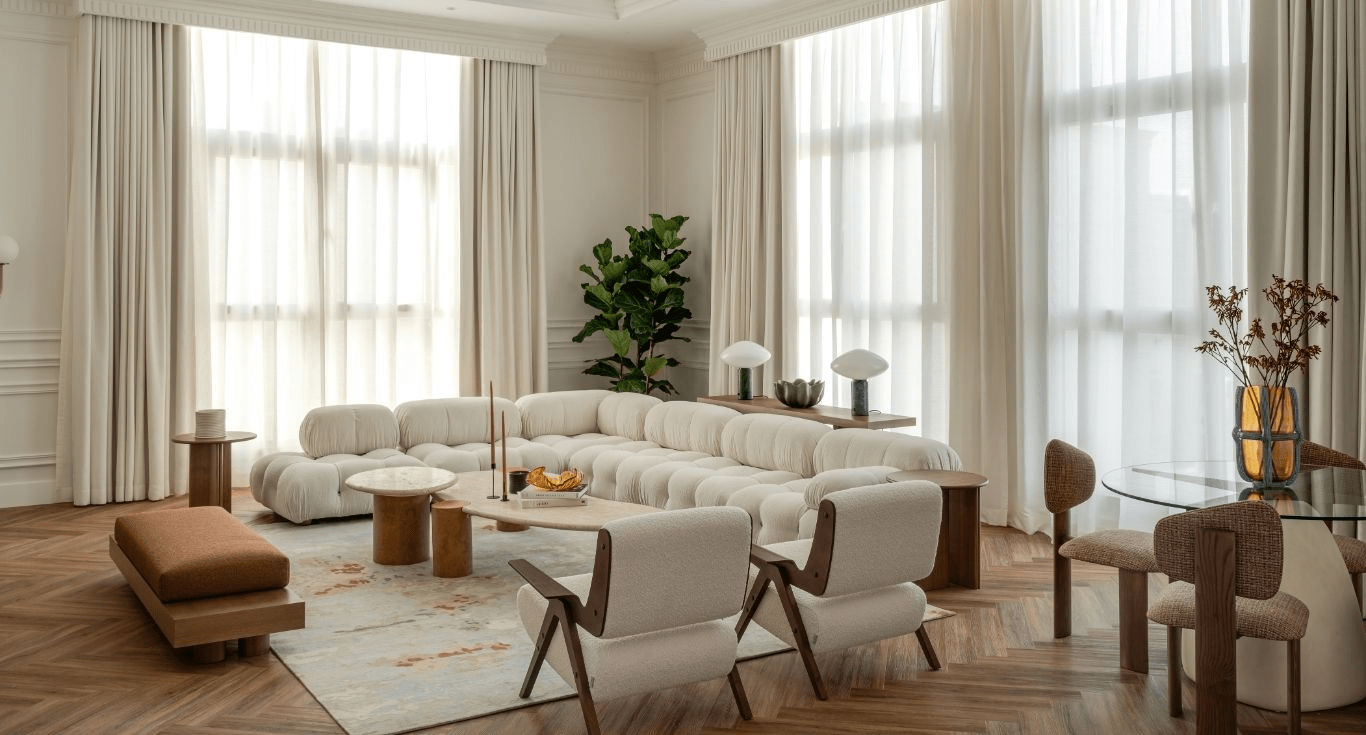
These spaces form the heart of the home and set the overall tone. Keeping the flooring consistent here strengthens flow and creates a calm, connected feel.
- Use the same flooring material across these areas to enhance visual continuity.
- Add rugs or furniture groupings to define functional zones without interrupting the flooring line.
- Stick to neutral tones that complement adjoining spaces.
Consistency in these main areas creates the foundation for a balanced home flooring design.
Kitchen and Breakfast Nook
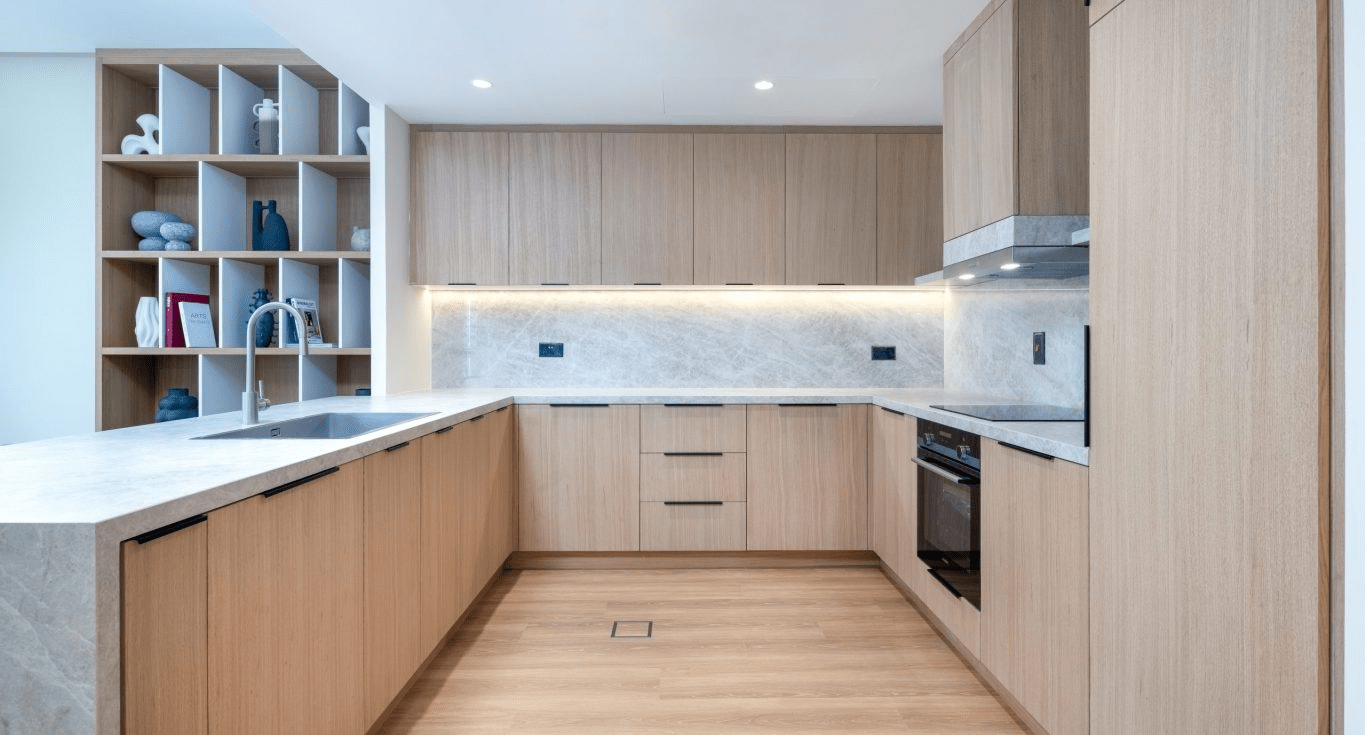
These are high-traffic, spill-prone zones that demand both style and durability. Coordination works best here, blending practicality with design flow.
- Choose materials like luxury vinyl tiles that can handle moisture and heat.
- Match undertones or textures with the flooring in nearby living spaces for smooth transitions.
- Use subtle thresholds or trims to signal changes without breaking the visual rhythm.
When done thoughtfully, even mixed materials in kitchens can feel cohesive and intentional.
Bathroom, Wet Zones, and Laundry
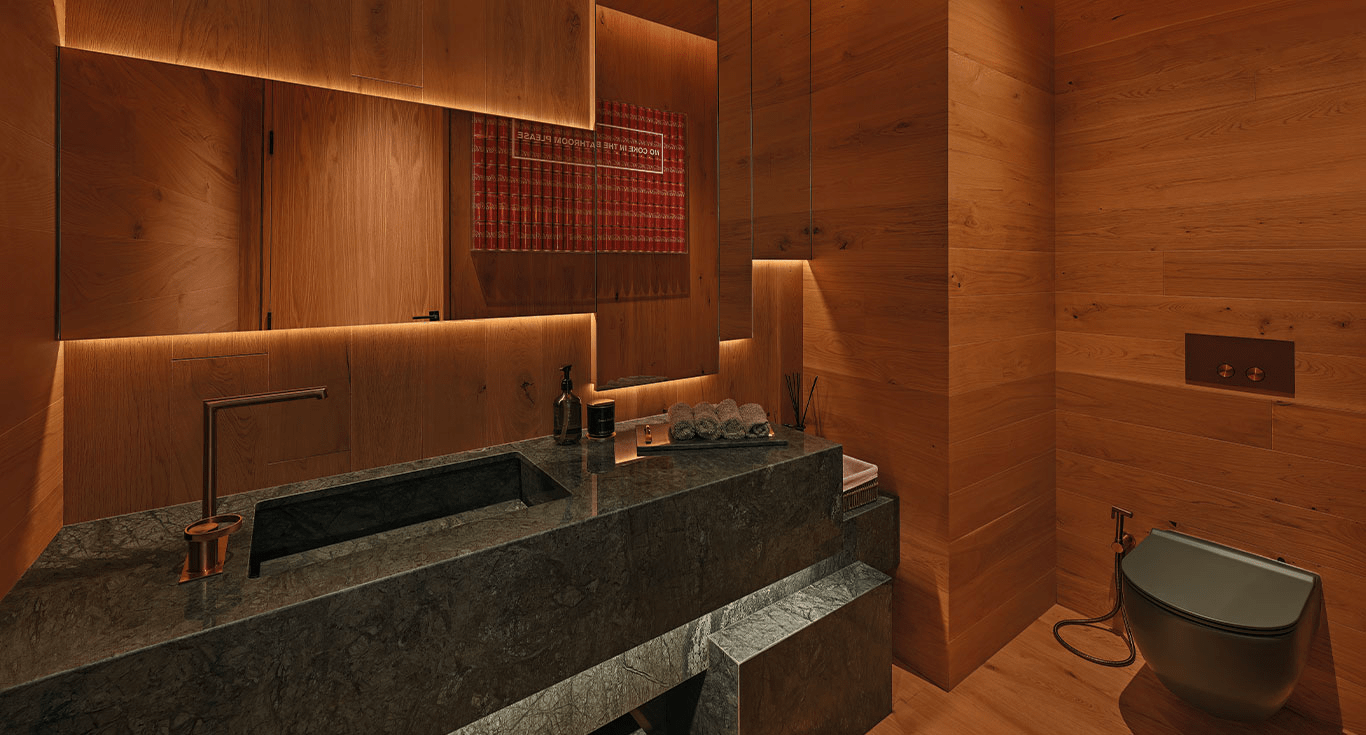
These functional areas require water-resistant surfaces but can still align with the home’s overall aesthetic.
- Opt for tiles or moisture-proof flooring that mimic the tone of nearby wood floors.
- Add accent details such as border tiles or mosaic strips to connect with the main flooring theme.
- Maintain colour harmony to keep the transition subtle.
Practical flooring in wet zones doesn’t have to disrupt design flow, it can quietly complement it.
Bedrooms
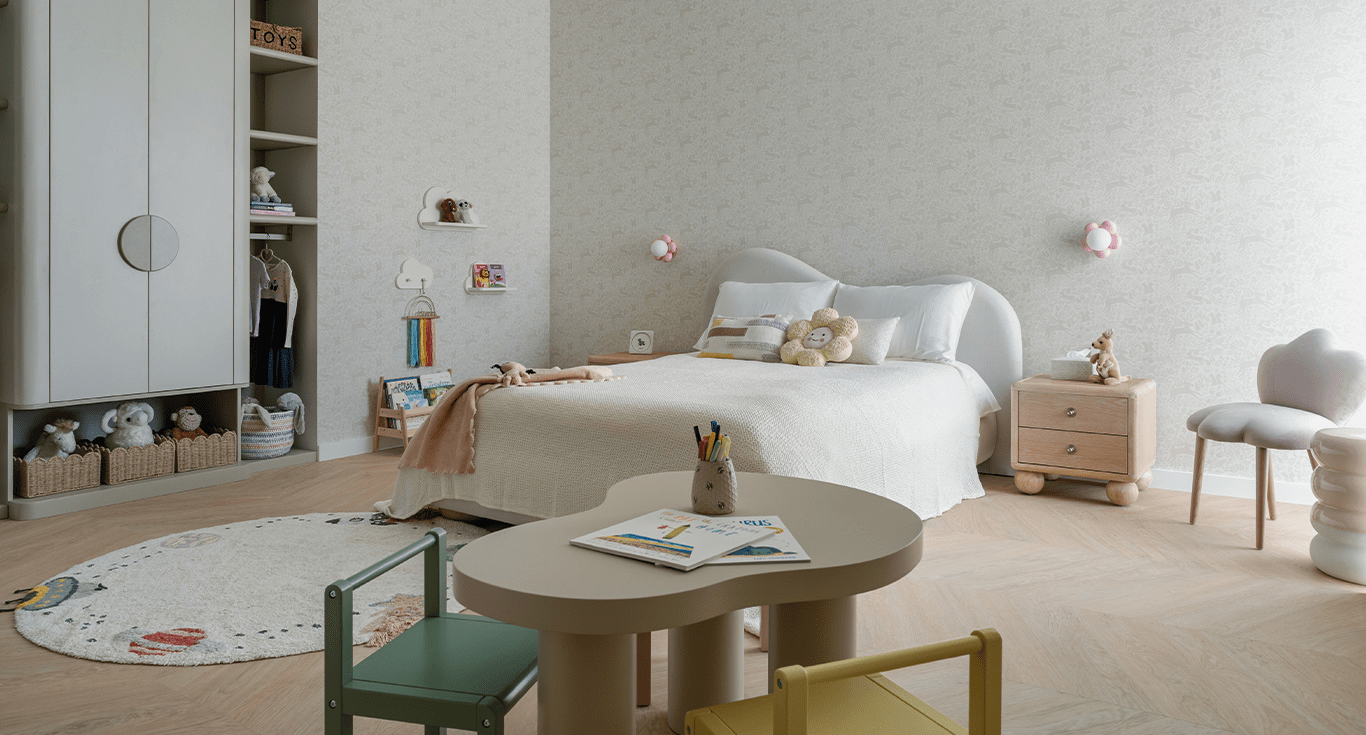
Bedrooms call for comfort and warmth while maintaining visual unity with shared areas.
- Continue engineered or wood flooring for a seamless look.
- Keep finishes matte or lightly brushed for a more relaxing, cosy atmosphere.
- For added softness, choose carpet or textured rugs in tones that complement the main flooring.
Consistent colour and material choices here create a peaceful transition from the home’s social areas to its private ones.
Entryways and Mudrooms
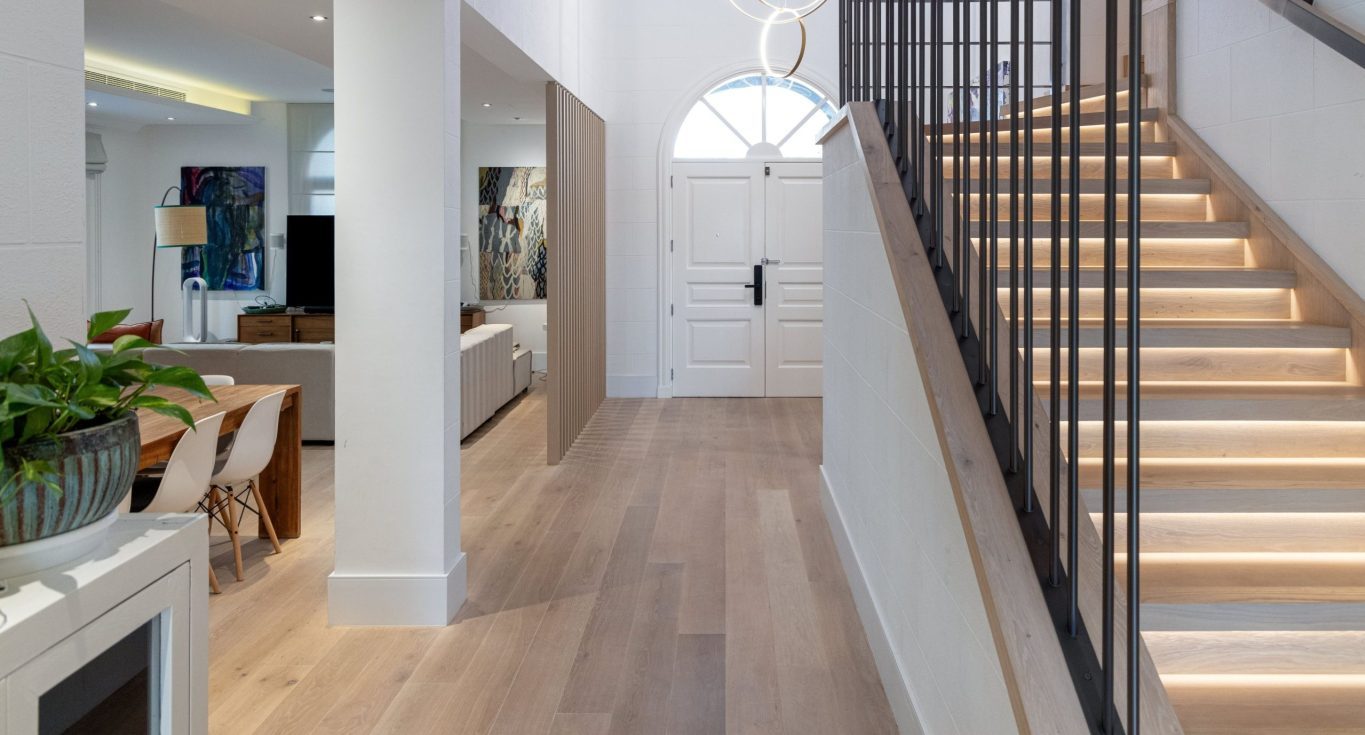
These are hardworking entry points that face heavy foot traffic and dirt exposure. Durability takes priority, but style should remain intact.
- Select tiles, stone, or vinyl flooring that resist moisture and wear.
- Use a transition strip or framed border to make material changes appear deliberate.
- Choose patterns or tones that echo adjoining flooring for a unified feel.
A resilient yet coordinated entryway sets the right impression and preserves the home flooring design continuity.
Stairs and Landings
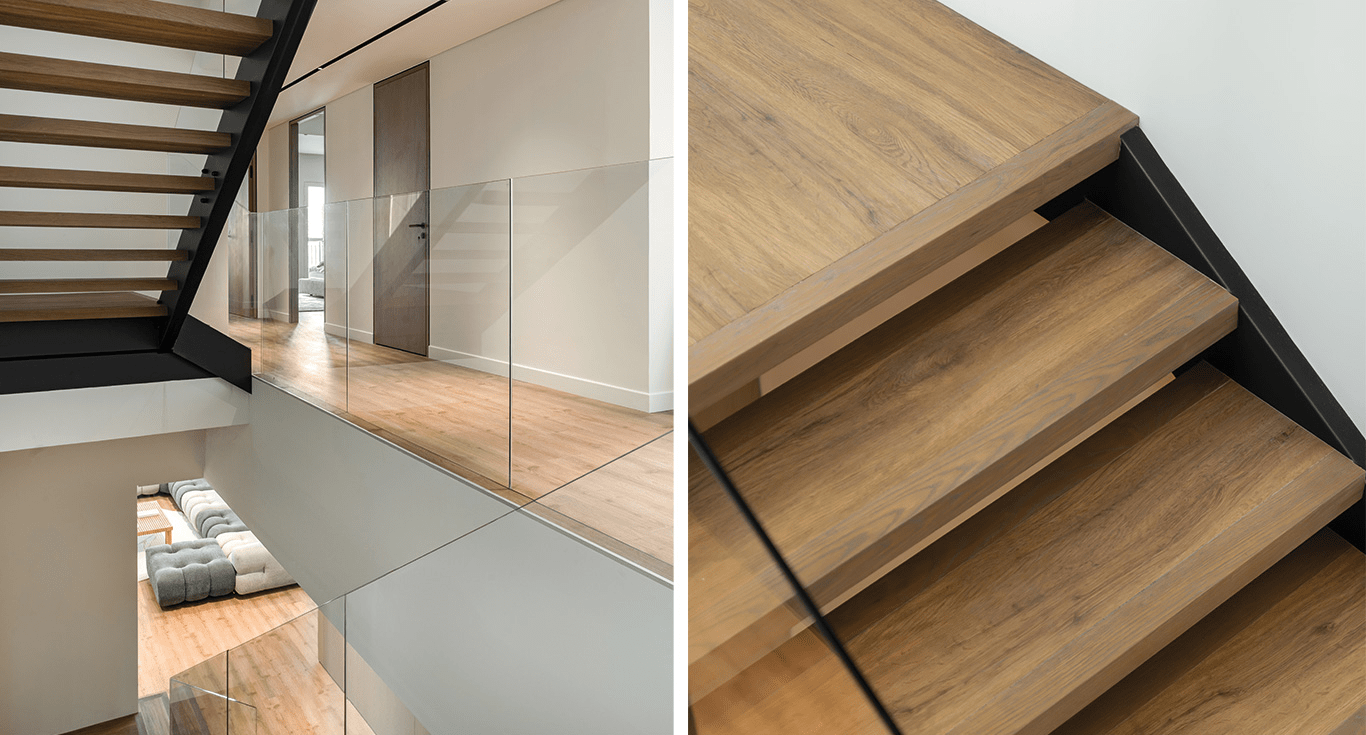
Stairs link the home vertically, so cohesion here reinforces the sense of flow between levels.
- Match the stair flooring with adjacent spaces for seamless transitions.
- Consider a slightly different plank width or shade on upper levels for subtle variation.
- Use stair nosings or trims that blend with the main flooring finish.
Small variations in stairs and landings can add visual depth while maintaining the home’s unified aesthetic.
The Nordic Homeworx Process
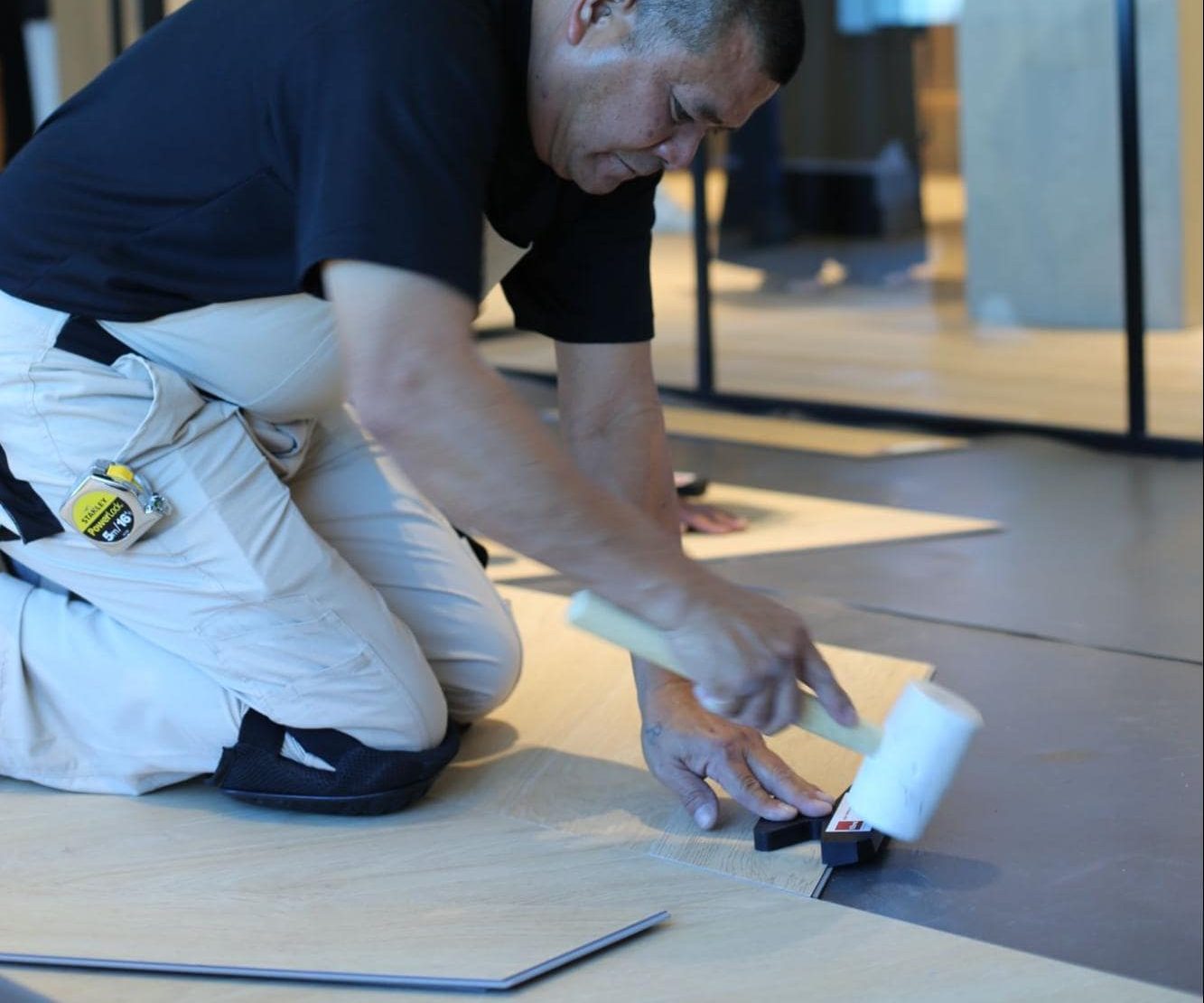
Here’s how we approach flooring design from start to finish:
- Define the principal flooring: Select a primary wood, engineered, or LVT finish.
- Map functional zones: Identify areas needing water-resistant or durable materials.
- Test continuity: Determine where matching enhances flow
- Plan transitions: Design seamless thresholds and border details.
- Sample in context: Test materials under different lighting and angles.
- Refine variation: Keep undertones consistent even when mixing materials.
- Plan for maintenance: Save spare materials and note suppliers for future repairs.
This approach ensures each project feels intentional, cohesive, and designed for longevity.
Achieving Harmony in Home Flooring Design
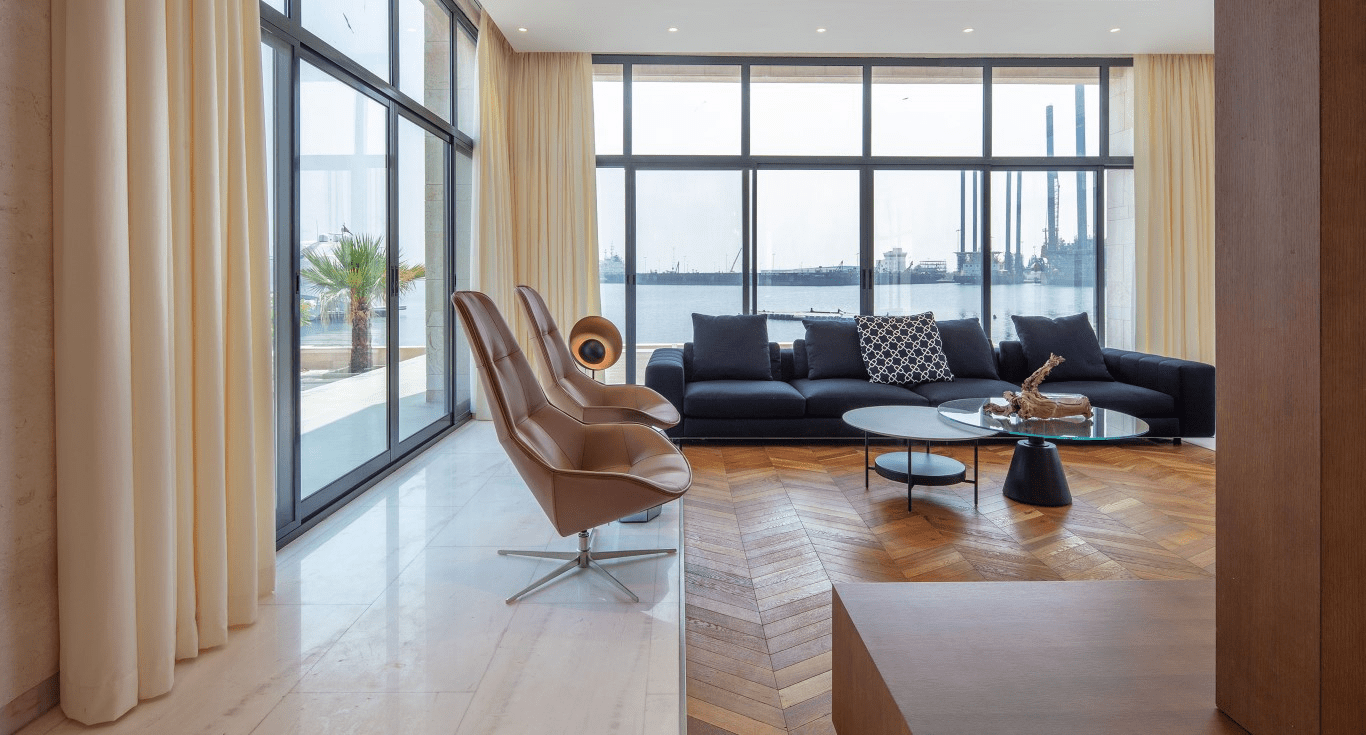
Home flooring design is about balance between aesthetics and function, consistency and character. Matching floors create calm, unified flow, while well-coordinated contrasts introduce visual interest and personality.
The key is intentionality. Every transition, material, and tone should feel deliberate and connected. When each choice supports the home’s overall story, the result is a space that not only looks cohesive but also feels comfortable and timeless.
Now is the time to rethink how each floor in your home connects. Start planning a design that feels truly seamless from one room to the next.

Warm Regards,
Pauline Madani
Founder & Managing Director Nordic Homeworx
Frequently Asked Questions
What type of flooring is best for a house?
▼The best flooring depends on lifestyle, design goals, and maintenance preferences. Engineered wood offers warmth and timeless appeal, while luxury vinyl and laminate provide durability and water resistance for busy households. A combination often works best, matching wood in main spaces with tiles or LVT in wet zones.
What is the rule of 3 flooring?
▼The rule of three suggests limiting a home to three main flooring types for visual consistency. For instance, wood in living areas, tiles in bathrooms, and carpet or LVT in bedrooms. Exceeding this number can make interiors look disjointed.
What flooring is trending right now?
▼Natural tones, wide planks, and matte finishes are popular in 2025. Engineered oak, herringbone patterns, and sustainable materials like cork and bamboo are also gaining attention for their balance of beauty and eco-responsibility.
What is the 60/30/10 rule for flooring?
▼This design rule balances dominant, secondary, and accent tones across a home. Use one main flooring tone for about 60% of the space, a complementary material for 30%, and a contrasting accent for 10%. It keeps the overall design cohesive yet dynamic.
How many types of flooring should be in a house?
▼Ideally, two to three types are enough. Too many variations can disrupt flow. The key is to maintain a consistent undertone or texture so transitions between materials feel deliberate and unified.
What is the most durable flooring?
▼Kährs wood flooring, porcelain tiles, stone, and high-quality LVT are among the most durable options. They resist scratches, moisture, and heavy foot traffic, making them ideal for kitchens, entryways, and family homes.
Is it okay to mix wood and tile flooring?
▼Yes, as long as tones and finishes complement each other. For example, pairing light oak with neutral stone can create a balanced and elegant contrast, especially in kitchens and hallways.
Should upstairs and downstairs flooring match?
▼Not necessarily. Consistency helps maintain flow, but slight variation, such as using softer finishes or warmer tones upstairs can create comfort and visual interest without breaking continuity.
What flooring works best with underfloor heating?
▼Engineered wood, vinyl, and tiles perform well with underfloor heating. They distribute heat evenly and remain stable under temperature changes. Solid wood may expand or contract more than engineered options.
What flooring is easiest to maintain?
▼Luxury vinyl tile (LVT) and laminate are the easiest to maintain. They resist moisture, stains, and scratches, and require only regular sweeping and occasional damp mopping.





